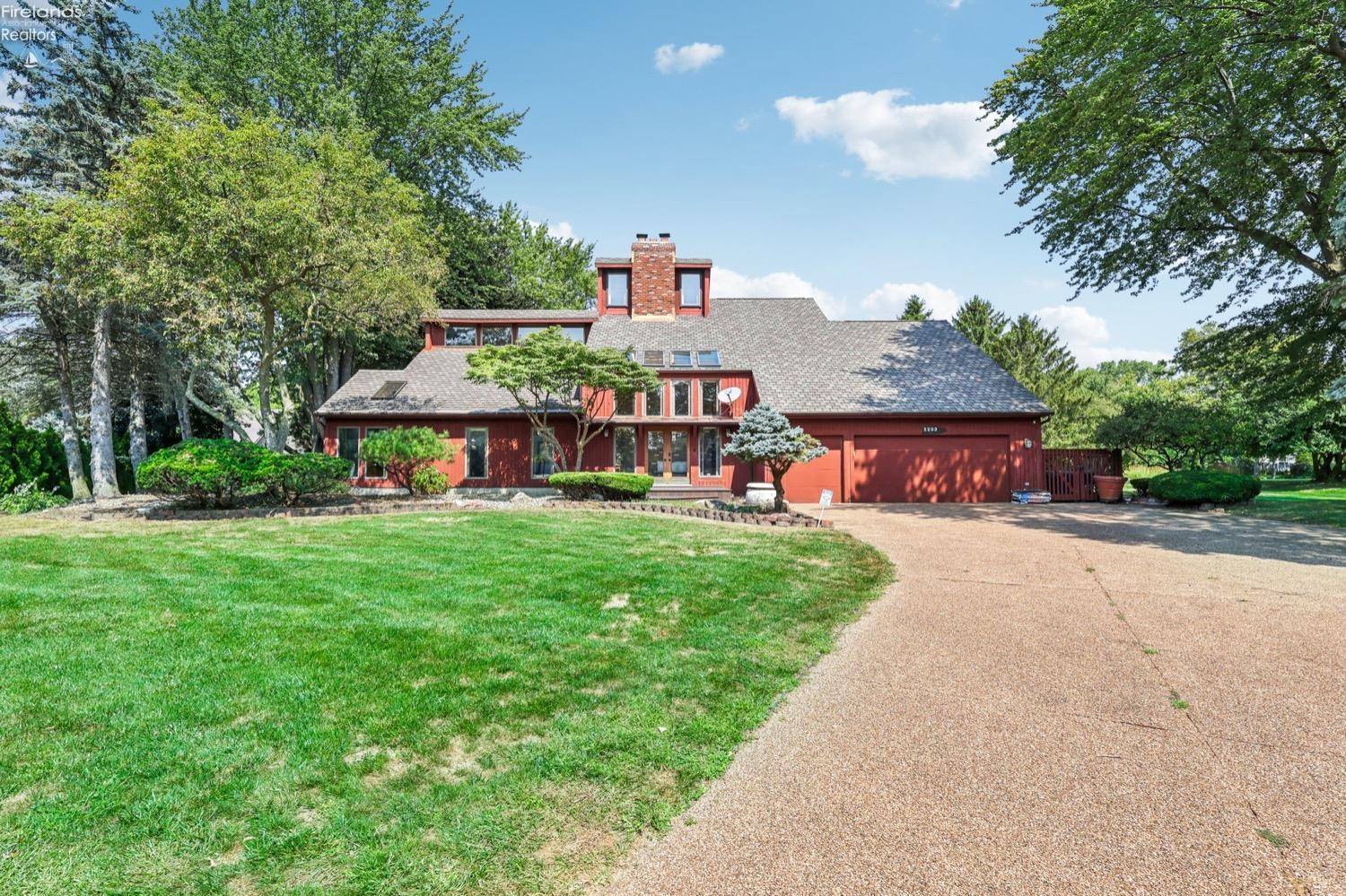2203 Eagles Nest CIR Sandusky, OH 44870
UPDATED:
Key Details
Property Type Single Family Home
Sub Type Single Family Residence
Listing Status Active
Purchase Type For Sale
Square Footage 3,968 sqft
Price per Sqft $150
Subdivision Meadows
MLS Listing ID 20251828
Bedrooms 5
Full Baths 3
Half Baths 2
HOA Fees $230/ann
HOA Y/N Yes
Year Built 1983
Annual Tax Amount $7,843
Lot Size 0.430 Acres
Property Sub-Type Single Family Residence
Property Description
Location
State OH
County Erie
Rooms
Basement Partially Finished
Master Bedroom Second 19.000 x 14.000
Main Level Bedrooms 2
Living Room Main 20.000 x 20.000
Dining Room Main 15 x 12
Kitchen Main 15 x 30
Family Room Main 10 x 14
Interior
Interior Features Entrance Foyer
Heating Natural Gas, Forced Air
Cooling Other
Fireplaces Type Wood Burning
Equipment Sump Pump
Appliance Dishwasher, Dryer, Disposal, Vented Exhaust Fan, Microwave, Range, Refrigerator, Oven
Laundry Laundry Room
Exterior
Parking Features Garage Door Opener
Garage Spaces 3.0
Utilities Available Electricity Connected, Cable Connected, Natural Gas Available
View Y/N No
Roof Type Asphalt
Building
Foundation Basement
Sewer Public Sewer
Water Public
Additional Building Storage
Schools
Elementary Schools Perkins
Middle Schools Perkins
High Schools Perkins



