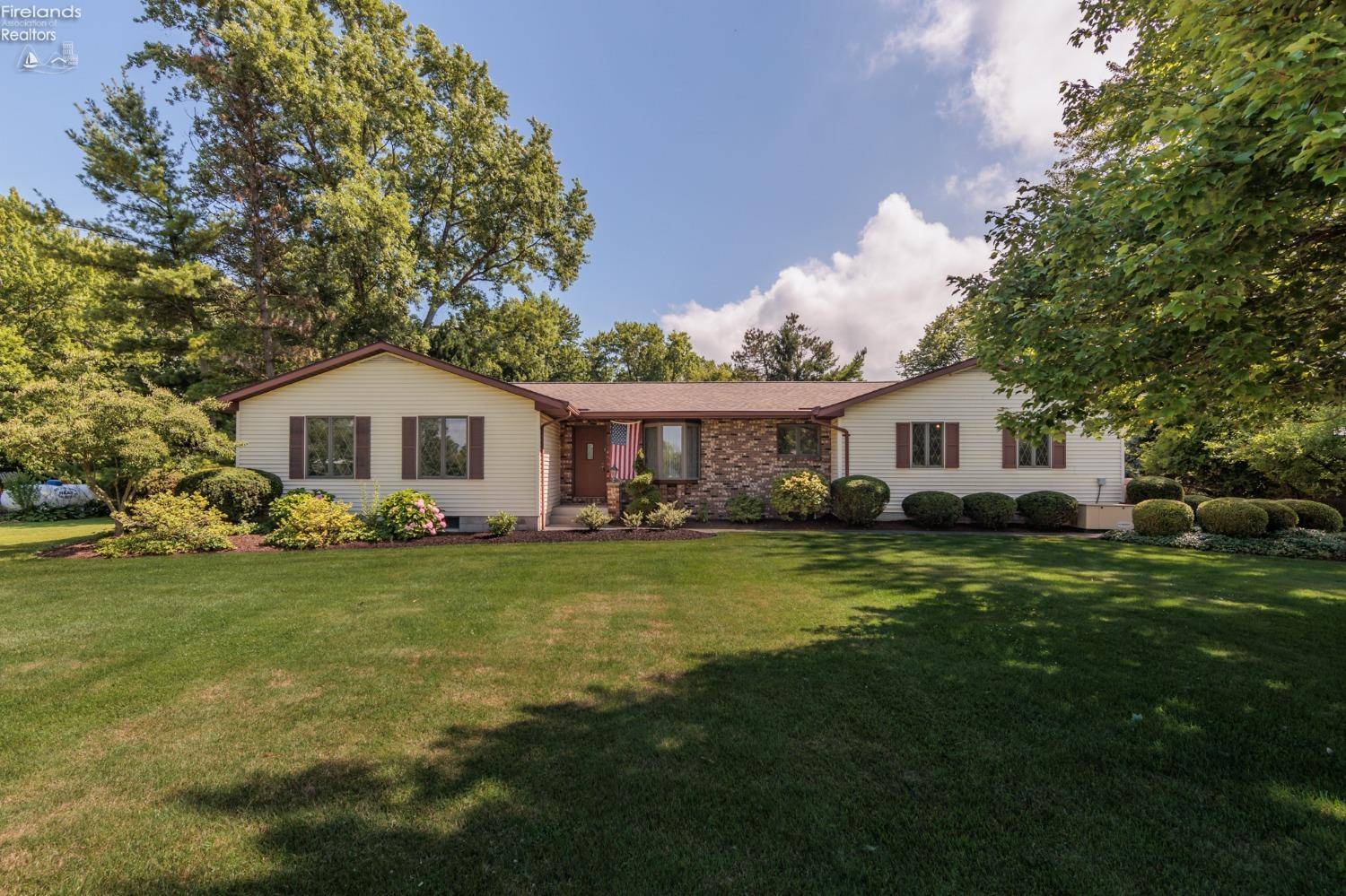For more information regarding the value of a property, please contact us for a free consultation.
2775 Us 20 Collins, OH 44826
Want to know what your home might be worth? Contact us for a FREE valuation!

Our team is ready to help you sell your home for the highest possible price ASAP
Key Details
Sold Price $260,000
Property Type Single Family Home
Sub Type Single Family Residence
Listing Status Sold
Purchase Type For Sale
Square Footage 1,960 sqft
Price per Sqft $132
MLS Listing ID 20232435
Sold Date 02/01/24
Bedrooms 3
Full Baths 2
HOA Y/N No
Year Built 1988
Annual Tax Amount $2,182
Tax Year 2022
Lot Size 1.045 Acres
Property Sub-Type Single Family Residence
Property Description
Spacious 3 bedroom 2 bath ranch, with open floor plan, and gorgeous family room. All new flooring throughout main part of home, wide hallways, and amenities on the first floor makes living so much easier. The views are beautiful in the back yard, it has a private court-yard feel it is very picturesque. A narrow strip of woods also adds to the adventure of this amazing home. Paved driveway and private entrance off of Hartland Center Road makes access a breeze. An oversized garage, which is insulated and heated, adds even more space for fun. A full basement provides areas for ample storage and living areas too. An enjoyable, flexible space for everyone. Updates and amenities include: laminate flooring, sump pump, refrigerator, roof is 3 years old, gutter guards, whole house generator, propane fireplace in family room, central air, and access to major highways.
Location
State OH
County Huron
Rooms
Basement Full
Master Bedroom Main 11.500 x 16.000
Main Level Bedrooms 2
Living Room Main 11.000 x 9.000
Dining Room Main 13 x 9
Kitchen Main 7 x 10
Family Room Main 24 x 10
Interior
Interior Features Ceiling Fan(s)
Heating Propane, Forced Air
Cooling Central Air
Equipment Sump Pump
Appliance Cooktop, Dishwasher, Dryer, Freezer, Microwave, Range, Refrigerator, Washer
Laundry Laundry Room
Exterior
Parking Features Attached, Garage Door Opener, Heated, Off Street, Paved
Garage Spaces 2.0
Utilities Available Electricity Connected
View Y/N No
Roof Type Asphalt
Building
Foundation Basement
Sewer Septic Tank
Water Rural
Additional Building Storage
Schools
Elementary Schools Western Reserve
Middle Schools Western Reserve
High Schools Western Reserve
Others
Ownership Townsend
Acceptable Financing Conventional
Listing Terms Conventional
Read Less
GET MORE INFORMATION



