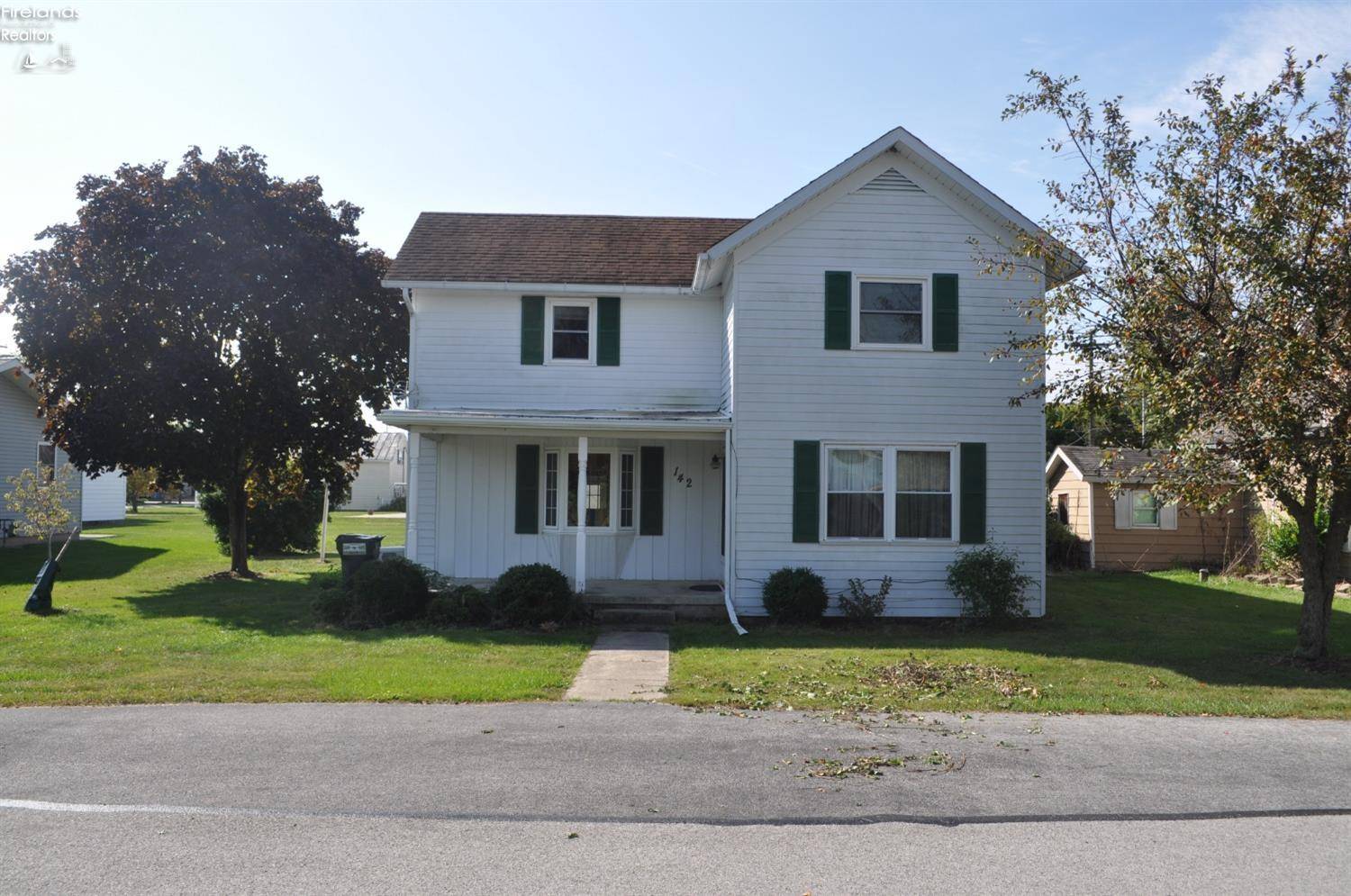For more information regarding the value of a property, please contact us for a free consultation.
142 North ST Helena, OH 43435
Want to know what your home might be worth? Contact us for a FREE valuation!

Our team is ready to help you sell your home for the highest possible price ASAP
Key Details
Sold Price $155,000
Property Type Single Family Home
Sub Type Single Family Residence
Listing Status Sold
Purchase Type For Sale
Square Footage 2,128 sqft
Price per Sqft $72
Subdivision J Garn Add
MLS Listing ID 20235867
Sold Date 03/21/24
Bedrooms 3
Full Baths 2
HOA Y/N No
Year Built 1920
Annual Tax Amount $1,493
Tax Year 2022
Lot Size 8,668 Sqft
Property Sub-Type Single Family Residence
Property Description
Centrally located home with plenty of space. Located in a small village, this home has alot to offer. Large lot. 3 - 4 bedrooms, 2 full bathrooms. 2 plus car garage with attic storage. 2100 plus sq. ft. Nice floor plan. Kitchen has alot of cabinets and counterspace. Appliances stay. Large family room has a wood burning fireplace. Seller has had chimney swept every season. Cozy 3 season room is off of family room and was added on in 2005. There is a full bathroom on main floor and on the 2nd floor. 3 large bedrooms on the 2nd floor. Master has large closet and full bathroom. Roof new in 2013. There is a generac generator for piece of mind. This is small town living yet everything you need is not far from you including major highways.
Location
State OH
County Sandusky
Rooms
Master Bedroom Second 13.000 x 23.000
Main Level Bedrooms 1
Living Room Main 13.000 x 13.000
Dining Room Main 10 x 11
Kitchen Main 13 x 16
Family Room Main 17 x 23
Interior
Interior Features Ceiling Fan(s)
Heating Natural Gas, Forced Air
Cooling Central Air, Wall Unit(s)
Fireplaces Type Wood Burning
Appliance Dryer, Microwave, Range, Refrigerator, Washer
Exterior
Parking Features Detached, Off Street
Garage Spaces 2.0
Utilities Available Electricity Connected, Cable Connected
View Y/N No
Roof Type Asphalt
Building
Foundation Crawl Space
Sewer Public Sewer
Water Well
Schools
Elementary Schools Gibsonburg
Middle Schools Gibsonburg
High Schools Gibsonburg
Others
Ownership None
Acceptable Financing Conventional
Listing Terms Conventional
Read Less
GET MORE INFORMATION



