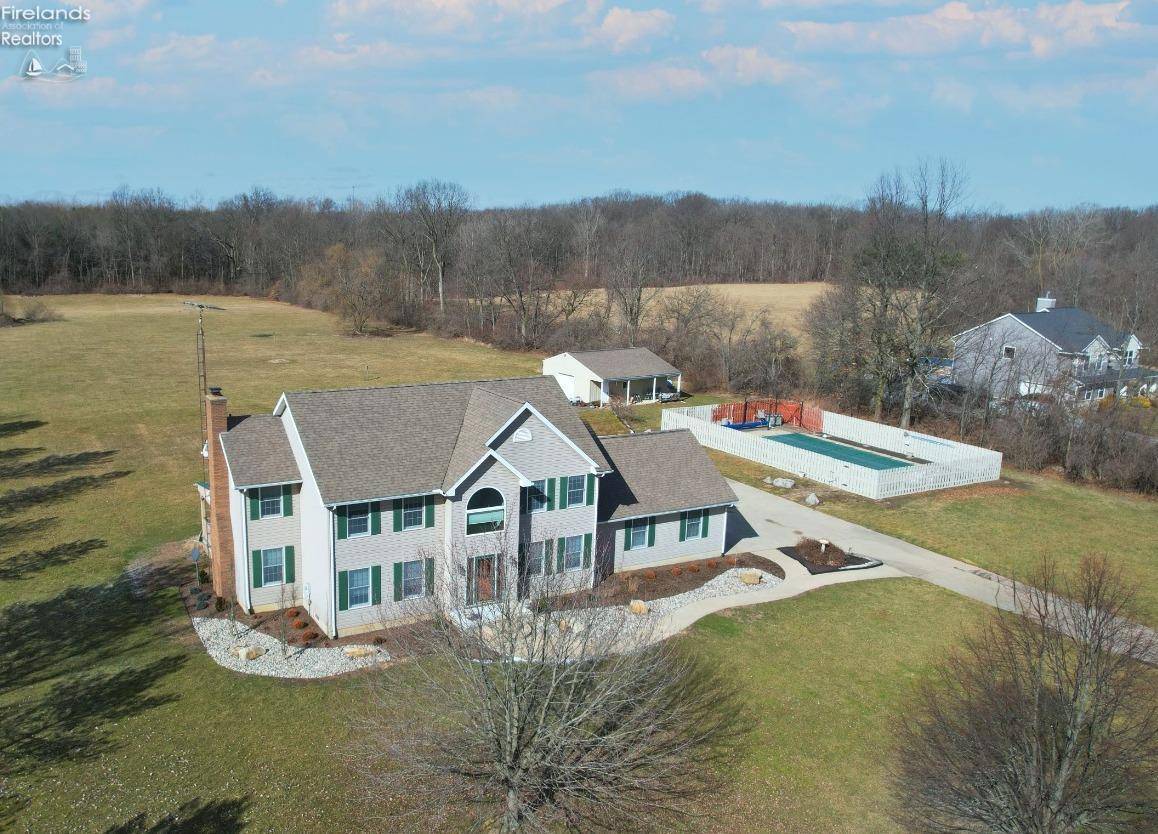For more information regarding the value of a property, please contact us for a free consultation.
11635 Chapin RD Berlin Heights, OH 44814
Want to know what your home might be worth? Contact us for a FREE valuation!

Our team is ready to help you sell your home for the highest possible price ASAP
Key Details
Sold Price $476,000
Property Type Single Family Home
Sub Type Single Family Residence
Listing Status Sold
Purchase Type For Sale
Square Footage 2,644 sqft
Price per Sqft $180
MLS Listing ID 20240634
Sold Date 06/07/24
Bedrooms 4
Full Baths 2
Half Baths 1
HOA Y/N No
Year Built 1994
Annual Tax Amount $4,361
Tax Year 2023
Lot Size 5.310 Acres
Property Sub-Type Single Family Residence
Property Description
Welcome to this stunning 4 beds, 2.5-baths, 2644 sq. ft. home built by Riceland Homes, nestled on 5+ acres in Berlin Heights. This property offers a luxurious & tranquil living experience. The home features a 20' x 40' inground pool, ideal for outdoor enjoyment & entertainment. Inside, the solid bamboo flooring on the first floor adds warmth & elegance to the living spaces. The eat-in kitchen boasts newer granite countertops, oak cabinets, stainless steel appliances, & a ceramic backsplash, creating a beautiful & functional space. The kitchen opens to a large family room with a brick fireplace. An oversized 2-car garage and an outbuilding (24' X 30') with concrete flooring & electric offering additional storage and workspace. Backs up to Erie County Metro Park, it provides a peaceful & private setting with nature right at your doorstep. Other features include geothermal heat for energy-efficient heating & cooling. Don't miss this opportunity.
Location
State OH
County Erie
Rooms
Basement Full
Master Bedroom Second 15.700 x 16.110
Main Level Bedrooms 1
Living Room Main 15.700 x 11.700
Dining Room Main 13 x 15
Kitchen Main 13 x 20
Family Room Main 23 x 15
Interior
Interior Features Ceiling Fan(s), Entrance Foyer
Heating Geothermal, Forced Air
Cooling Central Air
Equipment Sump Pump
Appliance Dishwasher, Dryer, Microwave, Refrigerator, Washer
Laundry Laundry Room
Exterior
Parking Features Attached, Garage Door Opener, Paved
Garage Spaces 2.5
Pool In Ground, Diving Board, Fenced, Filtered, Heated, Heated with Propane, Pool Cover
Utilities Available Electricity Connected
View Y/N No
Roof Type Asphalt
Building
Foundation Basement
Sewer Leach, Septic Tank
Water Rural
Schools
Elementary Schools Edison
Middle Schools Edison
High Schools Edison
Others
Ownership Berlin Township
Acceptable Financing Conventional
Listing Terms Conventional
Read Less
GET MORE INFORMATION



