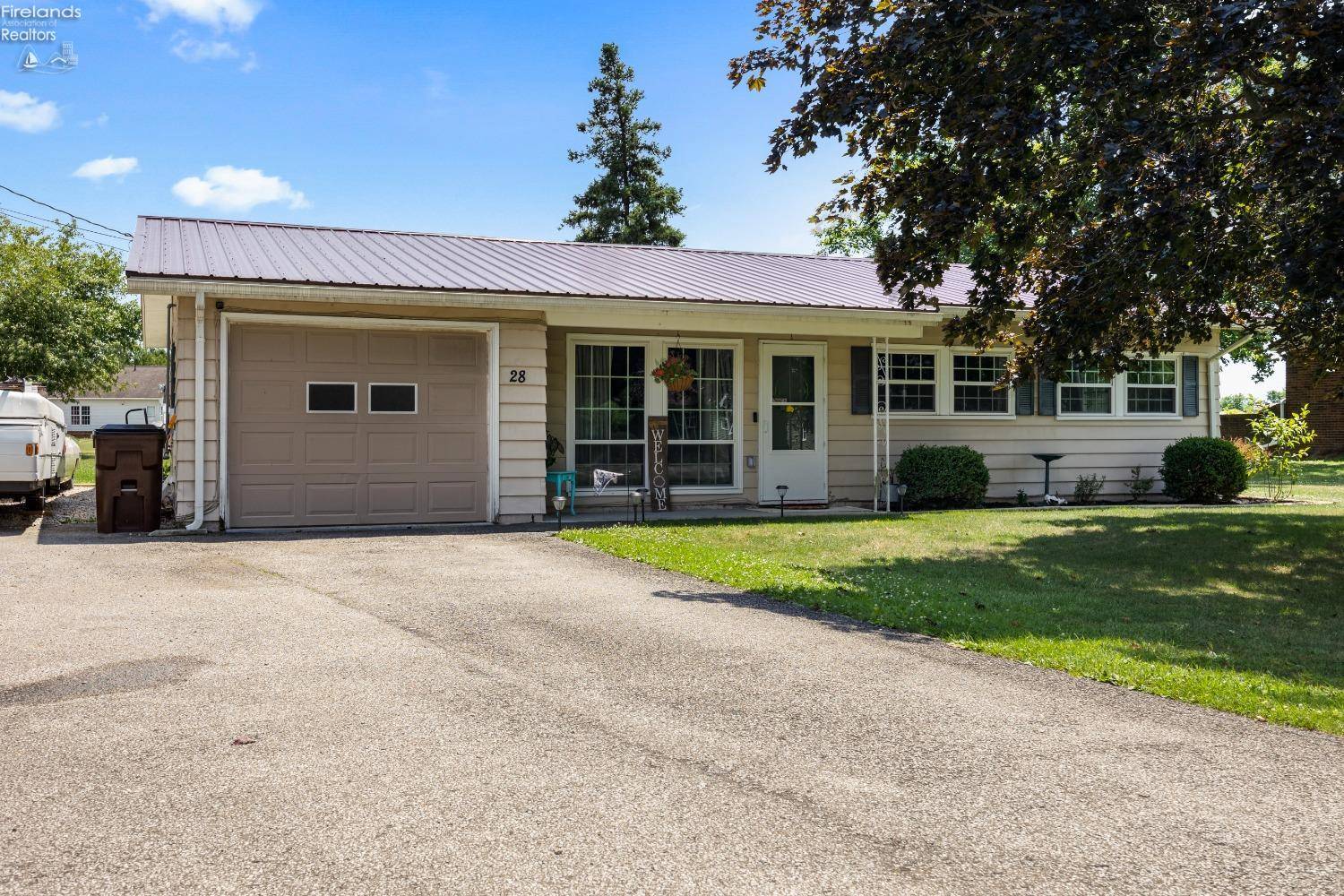For more information regarding the value of a property, please contact us for a free consultation.
28 Elmwood DR Greenwich, OH 44837
Want to know what your home might be worth? Contact us for a FREE valuation!

Our team is ready to help you sell your home for the highest possible price ASAP
Key Details
Sold Price $207,000
Property Type Single Family Home
Sub Type Single Family Residence
Listing Status Sold
Purchase Type For Sale
Square Footage 1,184 sqft
Price per Sqft $174
Subdivision Clearview
MLS Listing ID 20242782
Sold Date 09/09/24
Bedrooms 3
Full Baths 1
Half Baths 1
HOA Y/N No
Year Built 1959
Annual Tax Amount $1,260
Tax Year 2023
Lot Size 0.494 Acres
Property Sub-Type Single Family Residence
Property Description
Nestled on a tranquil dead-end street in a quiet, peaceful neighborhood, this stunning ranch-style home at 28 Elmwood Dr, Greenwich, OH, offers a perfect blend of modern updates and cozy charm. Boasting 3 bedrooms and 1.5 bathrooms, this 1,184 sq. ft. home has been meticulously updated in 2022 with new flooring, all matching Samsung appliances, a new backsplash, deep kitchen sink, and fresh kitchen cabinets. The completely remodeled bathrooms, new sliding barn door, and new windows add to the home's contemporary feel. Enjoy outdoor living with a new deck and garden, perfect for relaxation and entertaining. The home also features a new gliding glass door, metal roof, water heater (2024), and furnace (2018), ensuring comfort and efficiency year-round. A driveway extension provides ample parking. Don't miss the opportunity to make this move-in-ready gem your own. Schedule a tour today!
Location
State OH
County Huron
Rooms
Master Bedroom Main 13.000 x 12.500
Main Level Bedrooms 2
Living Room Main 18.000 x 14.000
Dining Room Main 12 x 10
Kitchen Main 12 x 9
Family Room 0 x 0
Interior
Heating Natural Gas, Forced Air
Cooling Central Air
Fireplaces Type Other
Laundry Laundry Room
Exterior
Parking Features Garage Door Opener, Paved
Garage Spaces 1.0
Utilities Available Electricity Connected
View Y/N No
Roof Type Metal
Building
Foundation Slab
Sewer Septic Tank
Water Public
Schools
Elementary Schools South Central
Middle Schools South Central
High Schools South Central
Others
Acceptable Financing Conventional
Listing Terms Conventional
Read Less
GET MORE INFORMATION



