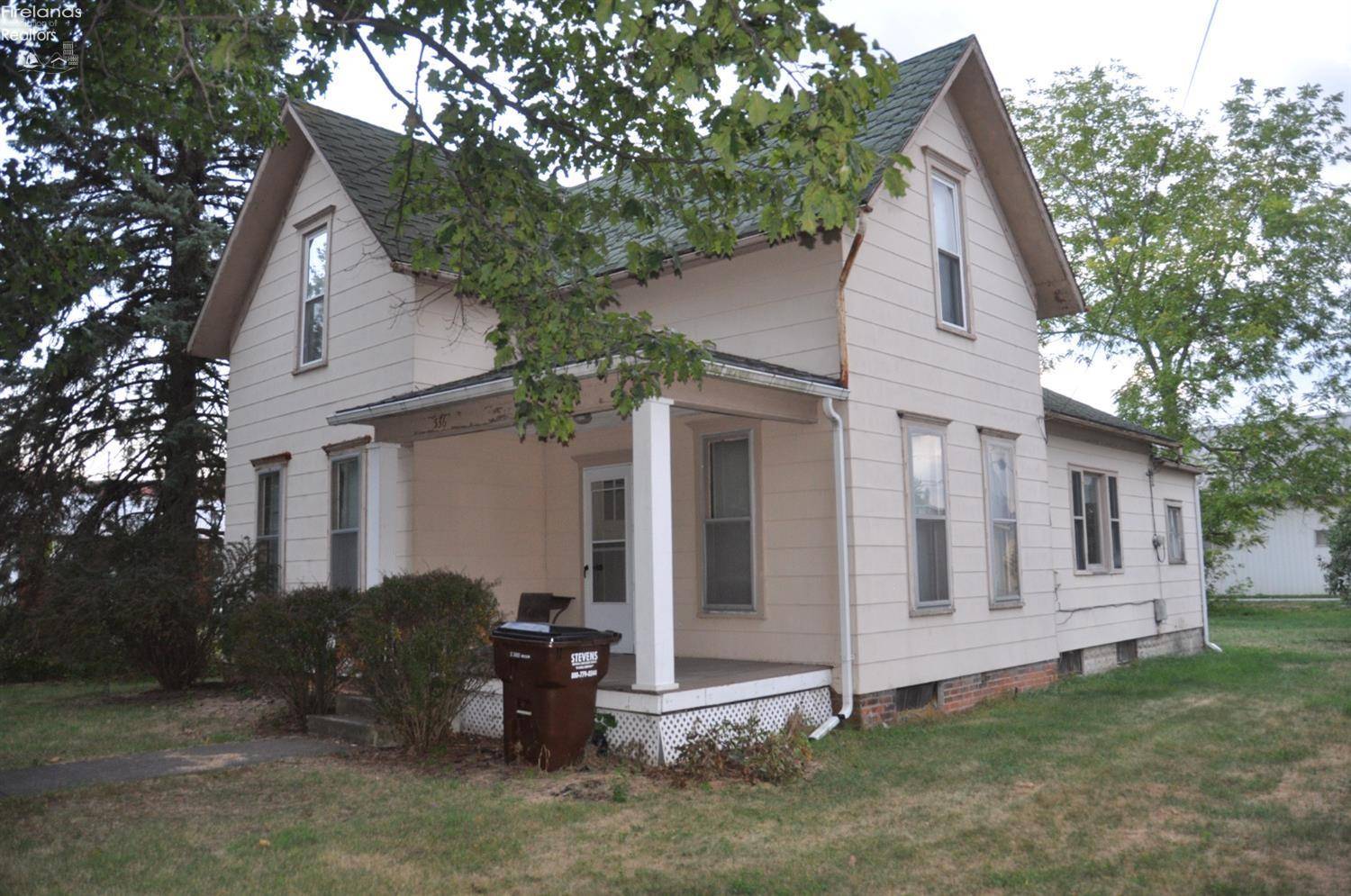For more information regarding the value of a property, please contact us for a free consultation.
536 S Toledo ST Elmore, OH 43416
Want to know what your home might be worth? Contact us for a FREE valuation!

Our team is ready to help you sell your home for the highest possible price ASAP
Key Details
Sold Price $59,500
Property Type Single Family Home
Sub Type Single Family Residence
Listing Status Sold
Purchase Type For Sale
Square Footage 1,540 sqft
Price per Sqft $38
Subdivision Boggs Second Addition
MLS Listing ID 20243317
Sold Date 10/30/24
Bedrooms 4
Full Baths 1
HOA Y/N No
Year Built 1910
Annual Tax Amount $2,043
Tax Year 2023
Lot Size 0.331 Acres
Property Sub-Type Single Family Residence
Property Description
STEP INTO A WORLD OF POTENTIAL with this charming two-story, fixer upper! Covered front porch--perfect for relaxing! 9' ceiling, plaster walls & ceilings, ceiling fans, wide woodwork & trim. Featuring 3 or 4 bdrms, this home invites you to complete the renovations that have already been started. Enjoy the modern updates including newer laminate flrng, a recently upgraded bathrm w/ceramic tile flrng & a contemporary kitchen boasting white cabinetry, ceramic tile flrig, deep stainless-steel sink, new drywall, ceramic tile backsplash, two replacement windows & recessed lighting. Gas Range & Refrigerator stay. Main flr bdrm w/hardwd flrng! 2nd flr w/2 bdrms& 1 walk-thru. Spacious double lot w/endless possibilities for an addition and/or garage! Property is located on a low traffic, dead-end street, perfect for those seeking tranquility. Nostalgic brick street adds a touch of historic charm. Mature trees. Storage shed. Alley access. Don't miss the chance to make this house your dream home!
Location
State OH
County Ottawa
Rooms
Basement Partial
Master Bedroom Main 14.100 x 9.600
Main Level Bedrooms 1
Living Room Main 13.400 x 13.100
Dining Room Main 15 x 12
Kitchen Main 13 x 11
Family Room Main 13 x 11
Interior
Heating Natural Gas, Gravity
Cooling Window Unit(s)
Appliance Microwave, Range, Refrigerator
Laundry In Basement
Exterior
Parking Features Alley Access, Off Street
Fence None
Utilities Available Electricity Connected
View Y/N No
Roof Type Unknown
Building
Foundation Basement
Sewer Public Sewer
Water Public
Additional Building Storage
Schools
Elementary Schools Woodmore
Middle Schools Woodmore
High Schools Woodmore
Others
Acceptable Financing Cash
Listing Terms Cash
Read Less
GET MORE INFORMATION



