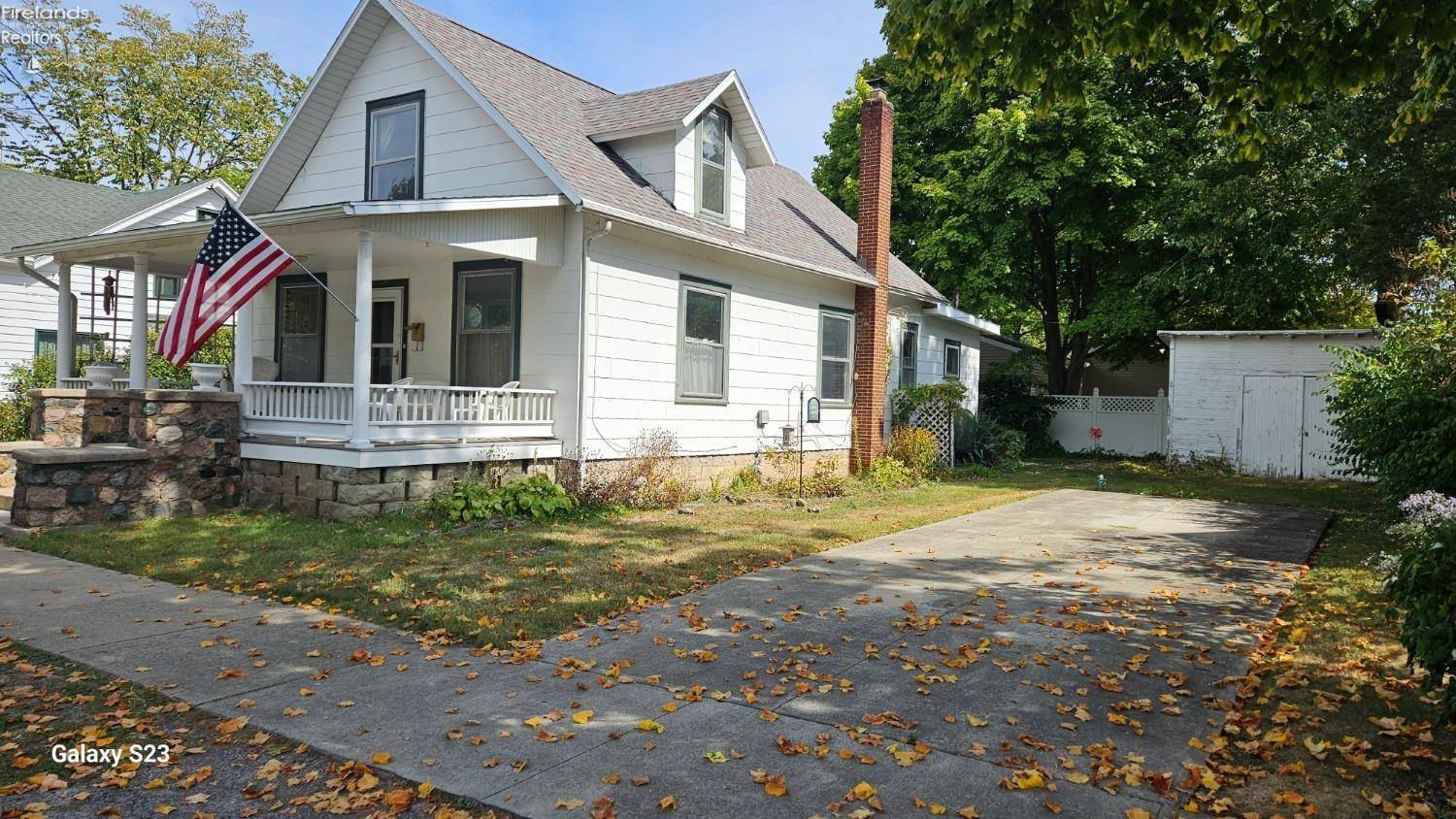For more information regarding the value of a property, please contact us for a free consultation.
435 Maple AVE Lakeside, OH 43440
Want to know what your home might be worth? Contact us for a FREE valuation!

Our team is ready to help you sell your home for the highest possible price ASAP
Key Details
Sold Price $415,000
Property Type Single Family Home
Sub Type Single Family Residence
Listing Status Sold
Purchase Type For Sale
Square Footage 1,504 sqft
Price per Sqft $275
MLS Listing ID 20243572
Sold Date 10/30/24
Bedrooms 4
Full Baths 1
HOA Fees $176/qua
HOA Y/N Yes
Year Built 1940
Annual Tax Amount $3,137
Tax Year 2023
Lot Size 6,638 Sqft
Property Sub-Type Single Family Residence
Property Description
Whether you are looking for a home to improve as an investment property or as a year-round property, this could be just what you are looking to purchase. The first thing you notice is the stone entry way. The front porch welcomes you with a place to visit with friends and relax. The living room and dining room are spacious with bedrooms on the north side. There is a charming pass thru that goes from the dining room to the kitchen. The kitchen has an old farm sink and a table with a metal top. There is access to the cellar in the kitchen floor. New steps were installed as well as the hot water furnace rebuilt after the heavy rain in Aug. 2023. The full bath on the main floor has a claw foot tub. Upstairs there are two spacious bedrooms with side attic storage in each room. The lot is 80' by 83' with a shed off the paved drive. Rules and regulations apply as well as the 99 year lease. Lakeside is a gated community from Memorial Day to Labor Day.
Location
State OH
County Ottawa
Rooms
Master Bedroom Main 13.000 x 9.000
Main Level Bedrooms 1
Living Room Main 16.000 x 14.000
Dining Room Main 11 x 14
Kitchen Main 10 x 14
Family Room 0 x 0
Interior
Heating Oil, Hot Water
Appliance Range, Refrigerator, Washer
Laundry Laundry Room
Exterior
Parking Features Detached, Off Street, Paved
Utilities Available Electricity Connected
Waterfront Description Beach Access,Seawall
View Y/N Yes
View Lake
Roof Type Asphalt
Building
Foundation Crawl Space
Sewer Public Sewer
Water Public
Additional Building Storage
Schools
Elementary Schools Danbury
Middle Schools Danbury
High Schools Danbury
Others
Acceptable Financing Cash
Listing Terms Cash
Read Less
GET MORE INFORMATION



