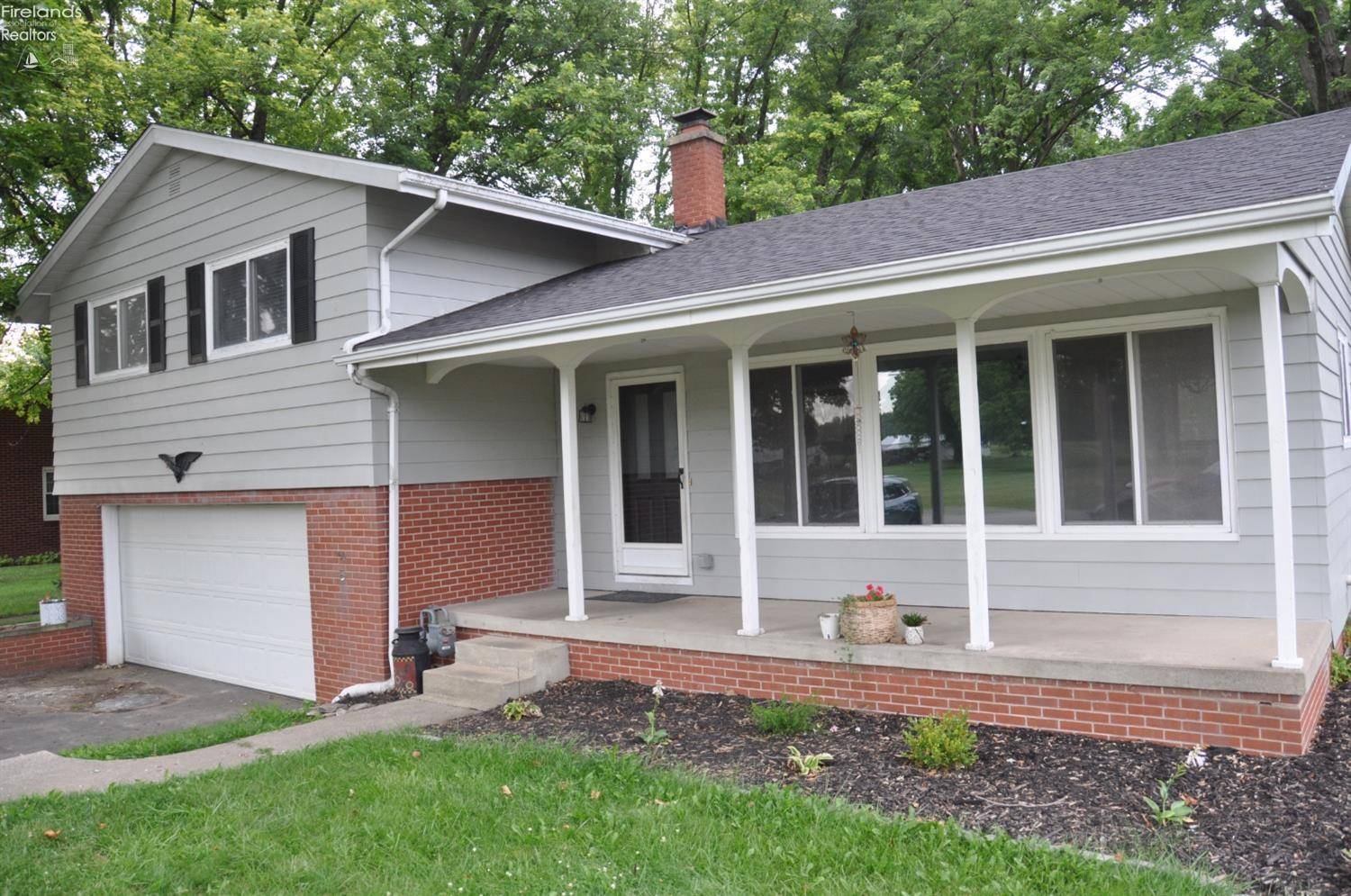For more information regarding the value of a property, please contact us for a free consultation.
861 Fremont ST Elmore, OH 43416
Want to know what your home might be worth? Contact us for a FREE valuation!

Our team is ready to help you sell your home for the highest possible price ASAP
Key Details
Sold Price $209,000
Property Type Single Family Home
Sub Type Single Family Residence
Listing Status Sold
Purchase Type For Sale
Square Footage 1,920 sqft
Price per Sqft $108
Subdivision Hanneman Subdivision
MLS Listing ID 20242677
Sold Date 11/13/24
Bedrooms 3
Full Baths 1
Half Baths 1
HOA Y/N No
Year Built 1960
Annual Tax Amount $3,677
Tax Year 2023
Lot Size 0.275 Acres
Property Sub-Type Single Family Residence
Property Description
DISCOVER YOUR DREAM HOME IN THIS BEAUTIFUL TRI-LEVEL, OVERLOOKING PICTURESQUE SUGAR CREEK GOLF COURSE! Covered, concrete porch welcomes you! Formal LR w/large picture window allows lots of natural light & new Luxury Vinyl Tile(LVT). DR w/new LVT flooring, cove ceilings & new light fixture. Kitchen boasts newer appliances, LVT flrng, white cabinetry & Granite countertops! Relax & unwind in cozy FR or inviting 3-Season room complete with a relaxing 4-person Hot Tub-new in 2022! Newly renovated half bath off FR w/sliding barn door! Three Bdrms feature beautiful hardwood flrng, adding warmth & charm. Full bathrm was renovated in 2024 & features today's sought after, modern ceramic tiles in the oversized shower & flooring! Attached garage & basement allows for ample storage space. New GFA Furnace w/Central Air in 2018. Gas Wtr Htr 2021. Laundry rm & two addl rms in bsmt for crafts/hobbies! New roof in 2024 gives peace-of-mind for years to come! This home combines practicality with elegance!
Location
State OH
County Ottawa
Rooms
Basement Partial, Partially Finished
Master Bedroom Second 17.200 x 11.300
Living Room Main 21.000 x 12.300
Dining Room Main 11 x 10
Kitchen Main 15 x 10
Family Room Lower Levels 16 x 10
Interior
Interior Features Ceiling Fan(s)
Heating Natural Gas, Forced Air
Cooling Central Air
Appliance Dishwasher, Disposal, Vented Exhaust Fan, Microwave, Range, Refrigerator
Laundry In Basement, Laundry Room
Exterior
Parking Features Access from Unit, Attached, Garage Door Opener, Paved
Garage Spaces 2.0
Utilities Available Electricity Connected, Cable Connected
View Y/N No
Roof Type Asphalt
Building
Foundation Basement
Sewer Public Sewer, See Sewer Comment
Water Public, See Remarks
Schools
Elementary Schools Woodmore
Middle Schools Woodmore
High Schools Woodmore
Others
Acceptable Financing Conventional
Listing Terms Conventional
Read Less
GET MORE INFORMATION



