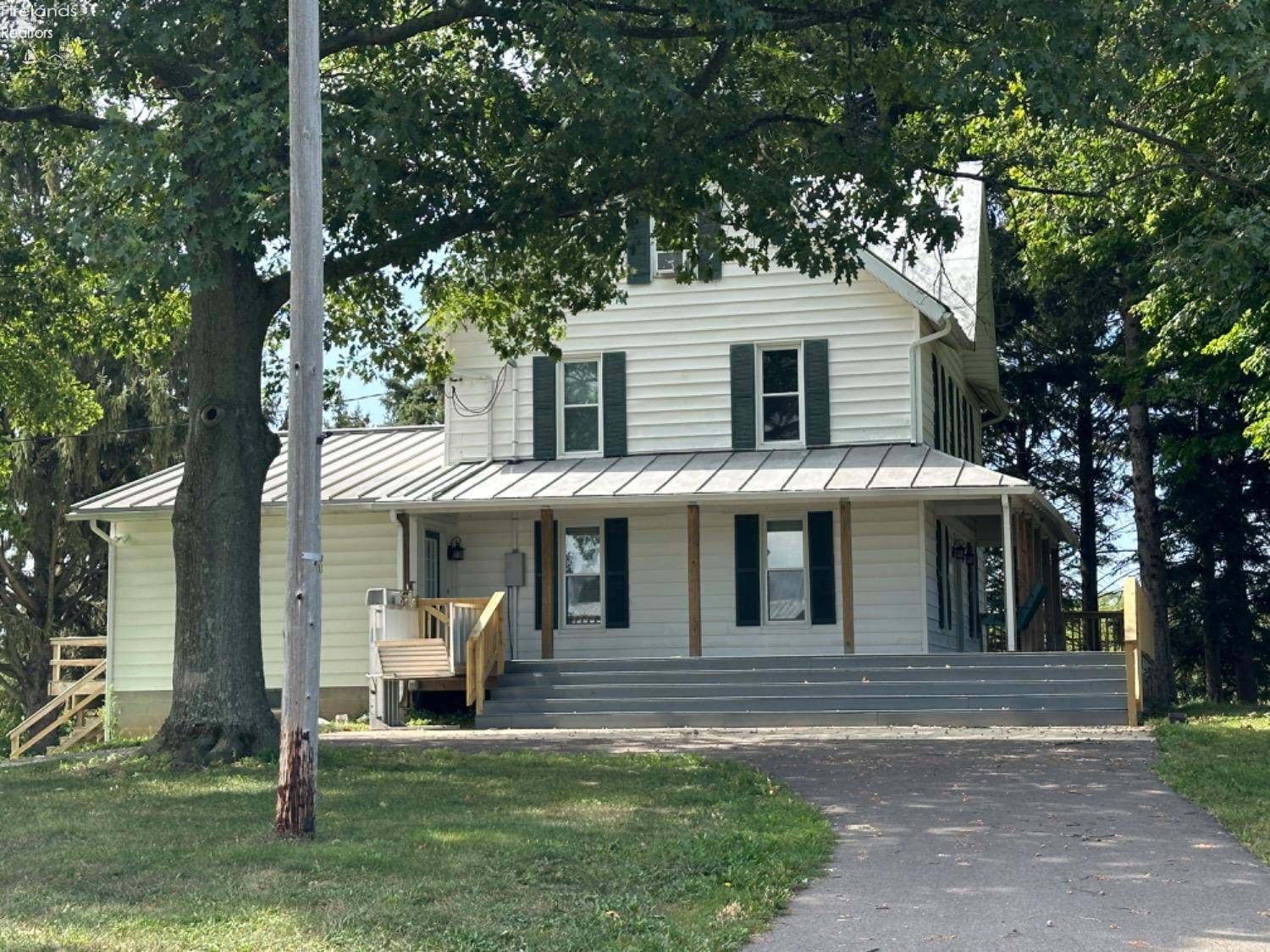For more information regarding the value of a property, please contact us for a free consultation.
9514 Reiger RD Berlin Heights, OH 44814
Want to know what your home might be worth? Contact us for a FREE valuation!

Our team is ready to help you sell your home for the highest possible price ASAP
Key Details
Sold Price $430,000
Property Type Single Family Home
Sub Type Single Family Residence
Listing Status Sold
Purchase Type For Sale
Square Footage 2,658 sqft
Price per Sqft $161
Subdivision Subrange 2
MLS Listing ID 20243582
Sold Date 11/15/24
Bedrooms 5
Full Baths 3
Half Baths 1
HOA Y/N No
Year Built 1854
Annual Tax Amount $3,667
Tax Year 2023
Lot Size 3.505 Acres
Property Sub-Type Single Family Residence
Property Description
Calling Homesteaders and Equestrians!! If you have been looking for a quiet peaceful place in the country to have a horse or space to raise your own food, this could be the right one. This 5 bedroom 19th century farmhouse was taken all the way down to studs and rebuilt. All the plumbing, electric and mechanicals were replaced for efficient country living. There is a garage big enough for 5 cars. Buildings for your live stock. A riding pasture ready to be reclaimed and a large 125x36 barn ready for whatever you can imagine. From large vehicle storage to an indoor riding area. The wrap around porch features a wheel chair lift. The downstairs bedroom has a roll-in shower. Being one the highest points in Erie County the basement stays dry and has an area that could be finished. The 3rd floor bedrooms have 3-story fire ladders installed for safety. Almost 3.5 acres and one of the best features is your neighbors are mostly apple trees. All reasonable offers will be considered.
Location
State OH
County Erie
Rooms
Basement Full
Master Bedroom Main 22.100 x 10.100
Main Level Bedrooms 2
Living Room Main 22.110 x 18.100
Dining Room Main 15 x 15
Kitchen Main 15 x 13
Family Room 0 x 0
Interior
Interior Features Ceiling Fan(s)
Heating Propane, Forced Air, Heat Pump
Cooling Central Air
Appliance Dishwasher, Vented Exhaust Fan, Range, Refrigerator
Laundry Laundry Room
Exterior
Parking Features Detached, Garage Door Opener
Garage Spaces 5.0
Utilities Available Electricity Connected
View Y/N No
Roof Type Metal
Building
Foundation Basement
Sewer Septic Tank
Water Rural
Schools
Elementary Schools Edison
Middle Schools Edison
High Schools Edison
Others
Acceptable Financing Conventional
Listing Terms Conventional
Read Less
GET MORE INFORMATION



