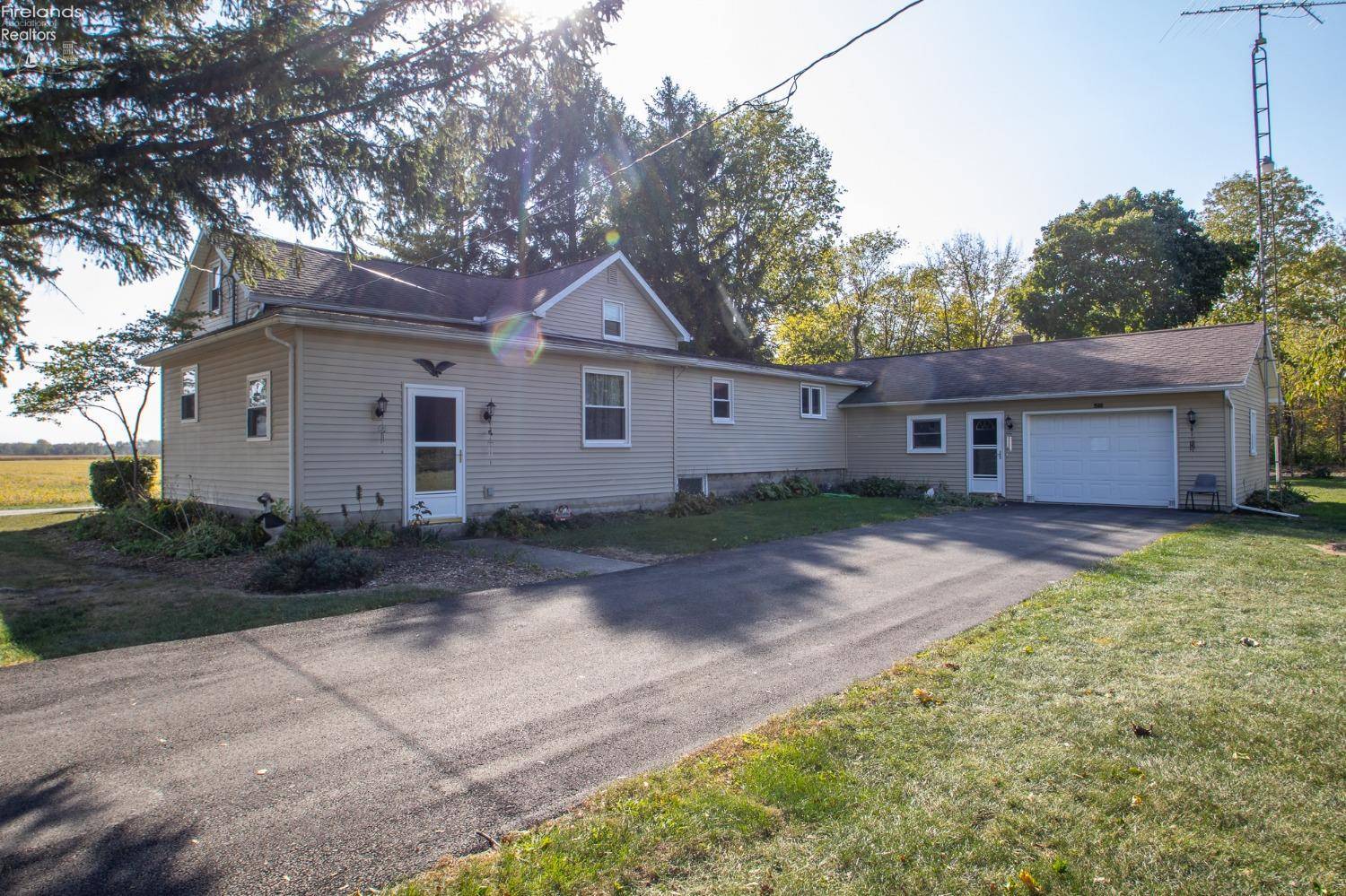For more information regarding the value of a property, please contact us for a free consultation.
1500 County Road 32 Helena, OH 43435
Want to know what your home might be worth? Contact us for a FREE valuation!

Our team is ready to help you sell your home for the highest possible price ASAP
Key Details
Sold Price $250,000
Property Type Single Family Home
Sub Type Single Family Residence
Listing Status Sold
Purchase Type For Sale
Square Footage 2,254 sqft
Price per Sqft $110
MLS Listing ID 20243830
Sold Date 01/22/25
Bedrooms 3
Full Baths 1
HOA Y/N No
Year Built 1900
Annual Tax Amount $2,286
Lot Size 2.000 Acres
Property Sub-Type Single Family Residence
Property Description
Welcome to Country Living! Located on 2 acres, this home has 3 bedrooms, and one bath which is on the main floor. Master bedroom on main floor, 2 additional bedrooms on second floor. Kitchen features solid oak cabinets, a gas stove and a refrigerator. A spacious family room with a brick backdrop, mantel, heater and access to a cozy 3-season room perfect for coffee and relaxation. The dinning room is great for family get togethers and is connected to a large open living area. Additional room off the front entry, is suitable for another bedroom or an office. Formal Living room for can be additional space for family gatherings. Laundry room has plenty of room and offers access to a full basement. There is a single attached garage with an additional 2 car detached garage that would be great for storing your lawn equipment and or a work space. If you are ready for country living this home would be perfect for a family seeking the peaceful charm of country living!
Location
State OH
County Sandusky
Rooms
Basement Full
Master Bedroom Main 13.000 x 12.600
Main Level Bedrooms 1
Living Room Main 22.900 x 15.000
Dining Room Main 15 x 11
Kitchen Main 13 x 10
Family Room Main 22 x 14
Interior
Interior Features Entrance Foyer
Heating Electric, Oil, Propane, Baseboard
Cooling Window Unit(s)
Fireplaces Type Decorative
Equipment Sump Pump
Appliance Range, Refrigerator, Washer
Laundry Laundry Room
Exterior
Parking Features Attached, Detached, Garage Door Opener, Paved
Garage Spaces 2.0
Utilities Available Electricity Connected
View Y/N No
Roof Type Asphalt
Building
Foundation Basement
Sewer Leach, Septic Tank
Water Well
Schools
Elementary Schools Lakota
Middle Schools Lakota
High Schools Lakota
Others
Acceptable Financing Conventional
Listing Terms Conventional
Read Less
GET MORE INFORMATION



