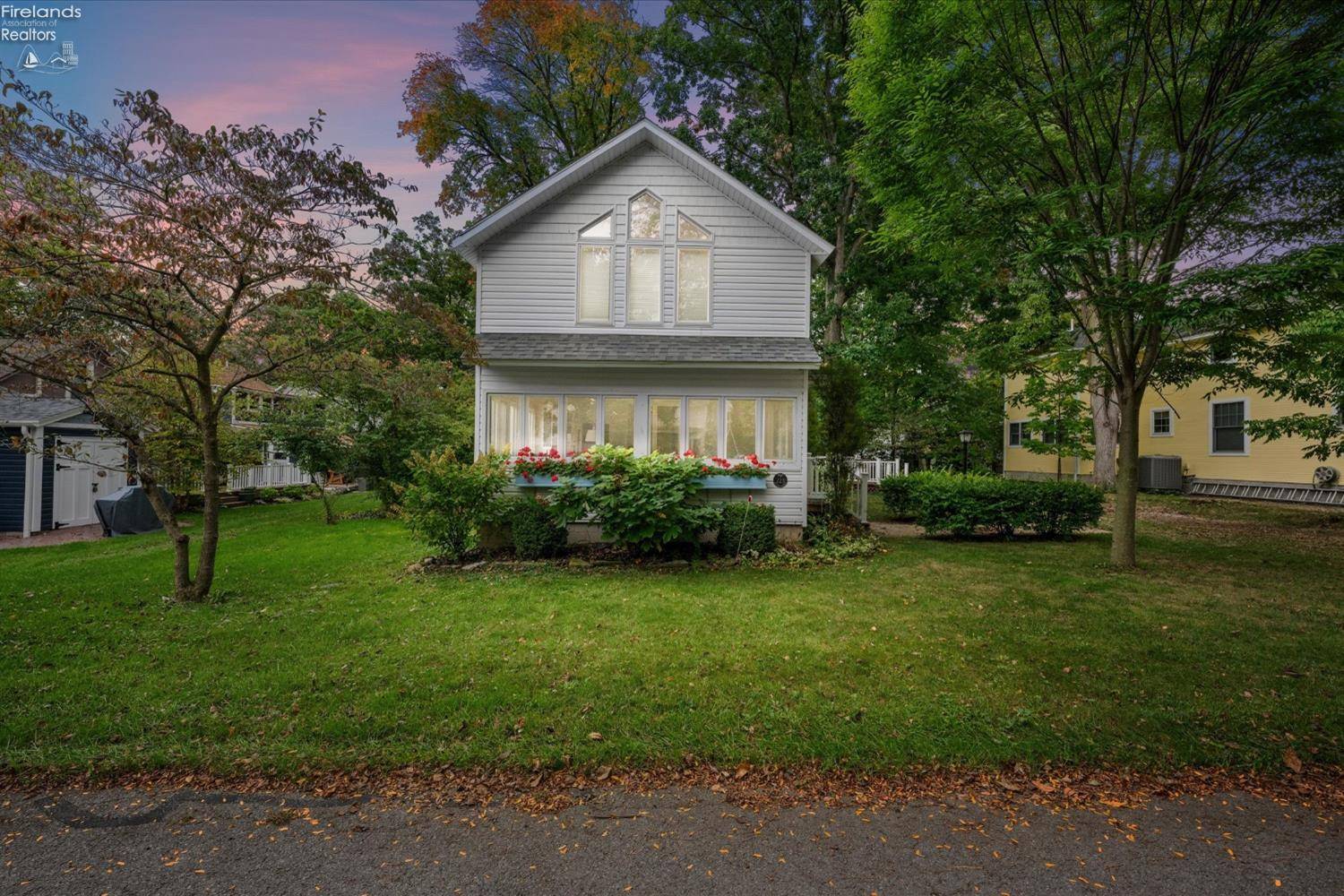For more information regarding the value of a property, please contact us for a free consultation.
223 Peach AVE Lakeside, OH 43440
Want to know what your home might be worth? Contact us for a FREE valuation!

Our team is ready to help you sell your home for the highest possible price ASAP
Key Details
Sold Price $738,000
Property Type Single Family Home
Sub Type Single Family Residence
Listing Status Sold
Purchase Type For Sale
Square Footage 1,716 sqft
Price per Sqft $430
Subdivision Lakeside
MLS Listing ID 20243741
Sold Date 02/20/25
Bedrooms 4
Full Baths 2
HOA Fees $173/qua
HOA Y/N Yes
Year Built 1920
Annual Tax Amount $5,109
Tax Year 2023
Lot Size 5,941 Sqft
Property Sub-Type Single Family Residence
Property Description
Charming 4-Bedroom Lakeside Retreat on Desirable Peach Street!Nestled in the coveted 200 block of Peach Street, this beautiful and private 4-bedroom, 2-bathroom home offers an inviting atmosphere on an expansive lot. Enjoy peaceful lake views from the upstairs main bedroom and all-season room, perfect for relaxing year-round. A standout feature is the versatile layout with a spacious kitchen downstairs and an additional kitchenette upstairs, providing ample space for guests or family gatherings. Enjoy the large deck, ideal for entertaining or enjoying quiet moments in nature.This home combines the charm of Lakeside living with modern convenience. Don't miss this opportunity to own a piece of this special community!Subject to Lakeside's rules and regulations, including a 99-year land lease and gate fee.
Location
State OH
County Ottawa
Rooms
Master Bedroom Second 15.000 x 8.000
Main Level Bedrooms 1
Living Room Main 23.000 x 17.000
Dining Room Main 11 x 13
Kitchen Main 14 x 5
Family Room 0 x 0
Interior
Heating Natural Gas, Baseboard
Cooling Wall Unit(s)
Appliance Dishwasher, Microwave
Exterior
Parking Features Off Street
Pool Above Ground, In Ground, Association, Common, Community
Utilities Available Electricity Connected
Waterfront Description Beach Access,Seawall
View Y/N Yes
View Lake
Roof Type Asphalt
Building
Foundation Crawl Space
Sewer Public Sewer
Water Public
Additional Building Storage
Schools
Elementary Schools Danbury
Middle Schools Danbury
High Schools Danbury
Others
Acceptable Financing Cash
Listing Terms Cash
Read Less
GET MORE INFORMATION



