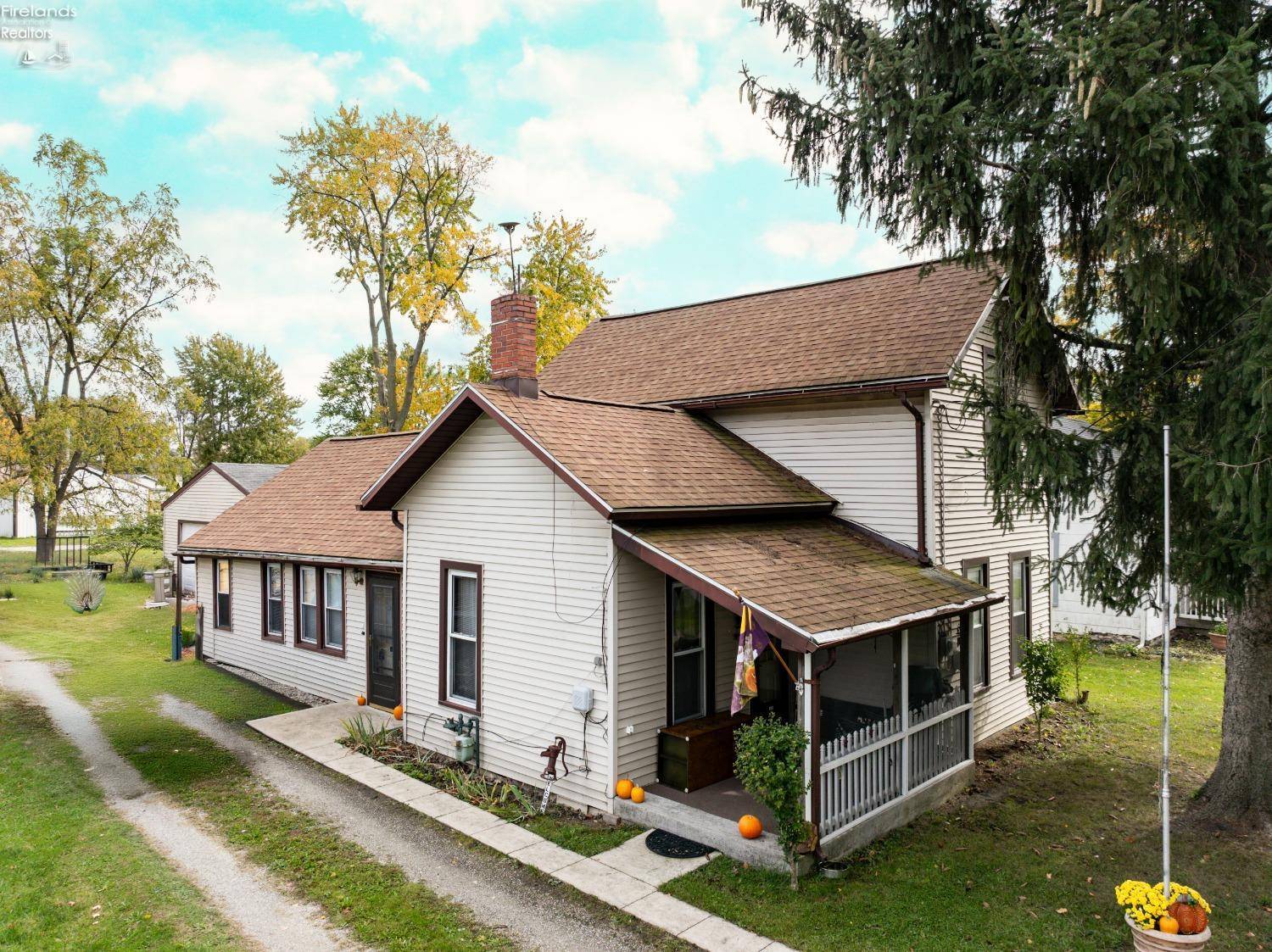For more information regarding the value of a property, please contact us for a free consultation.
318 S Broadway ST Green Springs, OH 44836
Want to know what your home might be worth? Contact us for a FREE valuation!

Our team is ready to help you sell your home for the highest possible price ASAP
Key Details
Sold Price $137,500
Property Type Single Family Home
Sub Type Single Family Residence
Listing Status Sold
Purchase Type For Sale
Square Footage 1,435 sqft
Price per Sqft $95
Subdivision Finche Southern Add
MLS Listing ID 20250452
Sold Date 04/21/25
Bedrooms 3
Full Baths 1
HOA Y/N No
Year Built 1870
Annual Tax Amount $1,450
Tax Year 2023
Lot Size 10,798 Sqft
Property Sub-Type Single Family Residence
Property Description
What a cute well kept home, laundry is off the kitchen, bathroom is centrally located, bedroom with two closets downstairs and an extra room that could be a bedroom, office, den, family room located downstairs off the living room, Upstairs features a bedroom and a walk through bedroom with brand new carpet 2025. fresh paint throughout 2025 ,Kitchen has really nice wood cabinetry, dishwasher, stove and built in microwave stay, brand new flooring installed formal dining room and kitchen is large enough for a table and chairs, nice new flooring put in 2021, living room, dining room, bedroom, and bathroom, new sidewalks installed 2023, long driveway with alley acres behind the home, new garage door opener in 2022, cute little deck between garage and the house, front porch has custom screens, garage is 24 x 24 built in '96, nice size yard, windows are tilt in , plenty of sunlight throughout the home. you can feel the love and happiness in this property. don't wait to see this cute property!
Location
State OH
County Seneca
Rooms
Master Bedroom Main 15.000 x 12.000
Main Level Bedrooms 1
Living Room Main 13.900 x 12.500
Dining Room Main 11 x 11
Kitchen Main 18 x 12
Family Room 0 x 0
Interior
Interior Features Ceiling Fan(s)
Heating Electric, Natural Gas, Forced Air
Cooling Window Unit(s)
Appliance Dishwasher, Microwave, Range
Laundry Laundry Room
Exterior
Parking Features Alley Access, Detached, Garage Door Opener, Off Street
Garage Spaces 2.0
Utilities Available Electricity Connected
View Y/N No
Roof Type Asphalt
Building
Foundation Crawl Space
Sewer Public Sewer
Water Public
Schools
Elementary Schools Clyde-Green Springs
Middle Schools Clyde-Green Springs
High Schools Clyde-Green Springs
Others
Acceptable Financing FHA
Listing Terms FHA
Read Less
GET MORE INFORMATION



