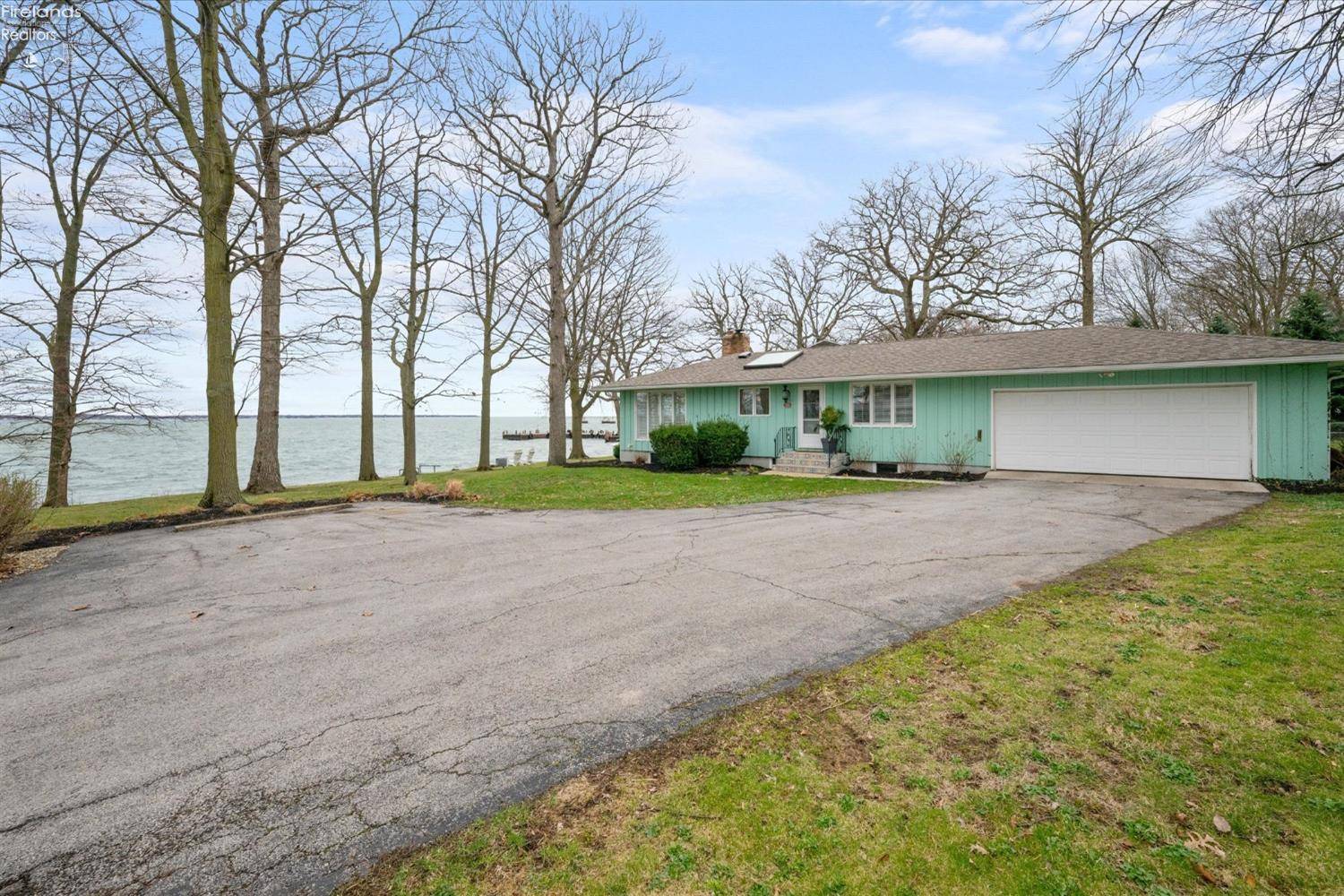For more information regarding the value of a property, please contact us for a free consultation.
725 Lake ST Marblehead, OH 43440
Want to know what your home might be worth? Contact us for a FREE valuation!

Our team is ready to help you sell your home for the highest possible price ASAP
Key Details
Sold Price $1,320,000
Property Type Single Family Home
Sub Type Single Family Residence
Listing Status Sold
Purchase Type For Sale
Square Footage 2,230 sqft
Price per Sqft $591
Subdivision Village/Marblehead Sec 1
MLS Listing ID 20251199
Sold Date 06/06/25
Bedrooms 3
Full Baths 2
Half Baths 1
HOA Y/N No
Year Built 1971
Annual Tax Amount $11,316
Tax Year 2020
Lot Size 1.048 Acres
Property Sub-Type Single Family Residence
Property Description
Rare Lakefront Opportunity with Panoramic Island ViewsThis is your chance to own over 200 feet of pristine Lake Erie shoreline on a private, 1+ acre lot with sweeping, unobstructed views of Kelleys Island and Put-in-Bay. Enjoy the serenity and seclusion of this rare lakefront retreat as you watch freighters glide across the horizon from the expansive back patio or the cozy three-season room. The home features 3 bedrooms and 2.5 bathrooms, with thoughtful renovations completed in 2017, including a new roof, new HVAC system, and updated finishes throughout. The finished basement adds an additional 500 square feet of flexible living spaceperfect for a rec room, guest space, or home office.Wake up in the main bedroom to breathtaking views of Perry's Monument in the distance. Whether you're seeking a weekend getaway or a year-round residence, the views and privacy here are truly unmatched. Seller is a licensed real estate agent in the State of Ohio.
Location
State OH
County Ottawa
Rooms
Basement Finished, Partial
Master Bedroom Main 20.300 x 10.110
Main Level Bedrooms 3
Living Room Main 25.000 x 16.400
Dining Room Main 9 x 13
Kitchen Main 22 x 14
Family Room Main 12 x 13
Interior
Interior Features Ceiling Fan(s), Entrance Foyer
Heating Natural Gas, Forced Air
Cooling Central Air
Fireplaces Type Wood Burning
Equipment Sump Pump
Appliance Cooktop, Dishwasher, Dryer, Disposal, Microwave, Refrigerator, Washer
Laundry Laundry Room
Exterior
Parking Features Access from Unit, Attached, Garage Door Opener, Off Street
Garage Spaces 2.0
Fence Chain Link
Utilities Available Electricity Connected, Cable Connected
Waterfront Description Lake Erie,Seawall
View Y/N Yes
View Lake
Roof Type Asphalt
Building
Foundation Basement
Sewer Public Sewer
Water Public
Additional Building Storage
Schools
Elementary Schools Danbury
Middle Schools Danbury
High Schools Danbury
Others
Ownership Danbury
Acceptable Financing Cash
Listing Terms Cash
Read Less
GET MORE INFORMATION



