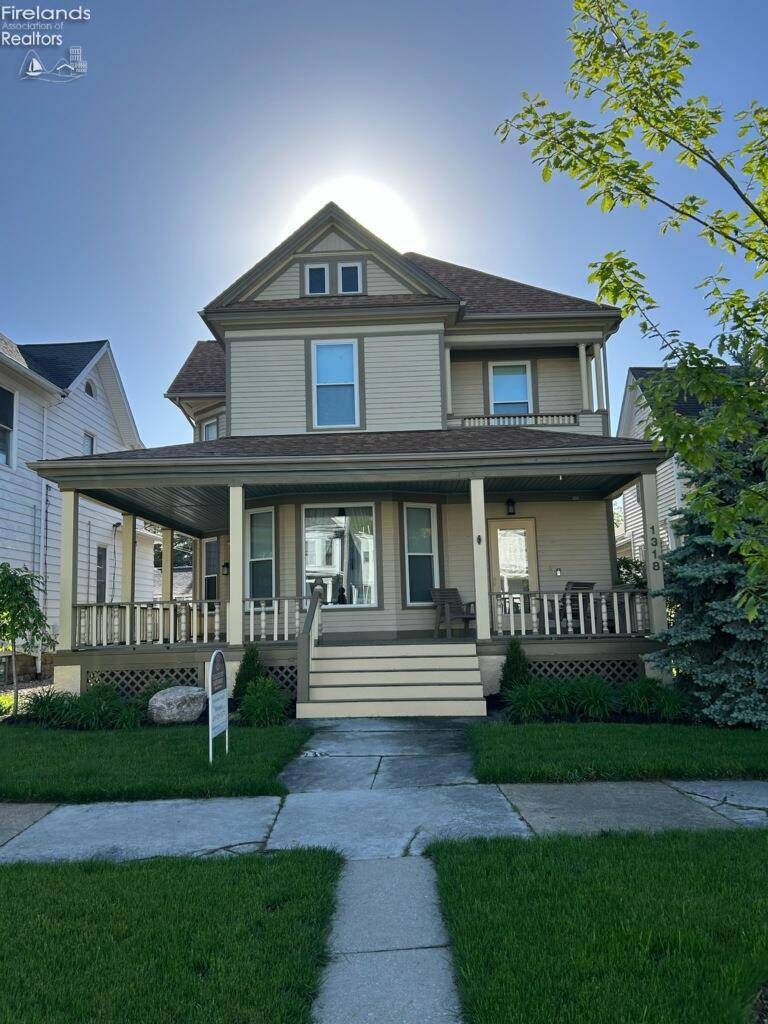For more information regarding the value of a property, please contact us for a free consultation.
1318 Central AVE Sandusky, OH 44870
Want to know what your home might be worth? Contact us for a FREE valuation!

Our team is ready to help you sell your home for the highest possible price ASAP
Key Details
Sold Price $241,000
Property Type Single Family Home
Sub Type Single Family Residence
Listing Status Sold
Purchase Type For Sale
Square Footage 2,357 sqft
Price per Sqft $102
Subdivision Central Avenue In Youngs Subdi
MLS Listing ID 20250584
Sold Date 06/30/25
Bedrooms 5
Full Baths 2
HOA Y/N No
Year Built 1898
Annual Tax Amount $2,419
Tax Year 2024
Lot Size 5,279 Sqft
Property Sub-Type Single Family Residence
Property Description
Stunning 5-Bedroom Home on Central Ave. This beautifully updated 5-bed, 2-bath home sits among other grand properties on Central Ave. Step inside to warm, inviting woodwork and elegant ceiling grids throughout the main floor. The spacious living and dining rooms are perfect for a growing family.The updated kitchen is a showstopper, featuring guartz counter tops, a tile back splash, newer cabinets, stainless steel appliances, ample storage, and a separate bar sink. Adjacent is a versatile room ideal for storage, a sun room, or extra prep space.Downstairs also includes a large multi-purpose room currently used as a laundry, exercise, and office space. Plus a bedroom and a full bath with a stand-up shower. Upstairs, you'll find fourspacious bedrooms and another full bath.This home boasts a newer roof, energy-efficient vinyl windows, a high-efficiency furnace, central air, and a full basement perfect for storage or a workshop. Don't miss this incredible opportunity!
Location
State OH
County Erie
Rooms
Basement Full
Master Bedroom Main 11.000 x 12.000
Main Level Bedrooms 1
Living Room Main 13.000 x 22.000
Dining Room Main 17 x 14
Kitchen Main 13 x 15
Family Room 0 x 0
Interior
Interior Features Ceiling Fan(s), Wet Bar
Heating Natural Gas, Forced Air
Cooling Central Air
Fireplaces Type Decorative
Appliance Dishwasher, Dryer, Microwave, Range, Refrigerator, Washer
Laundry Laundry Room
Exterior
Parking Features Off Street
Utilities Available Electricity Connected, Natural Gas Available
View Y/N No
Roof Type Asphalt
Building
Foundation Basement
Sewer Public Sewer
Water Public
Schools
Elementary Schools Sandusky
Middle Schools Sandusky
High Schools Sandusky
Others
Acceptable Financing Conventional
Listing Terms Conventional
Read Less
GET MORE INFORMATION



