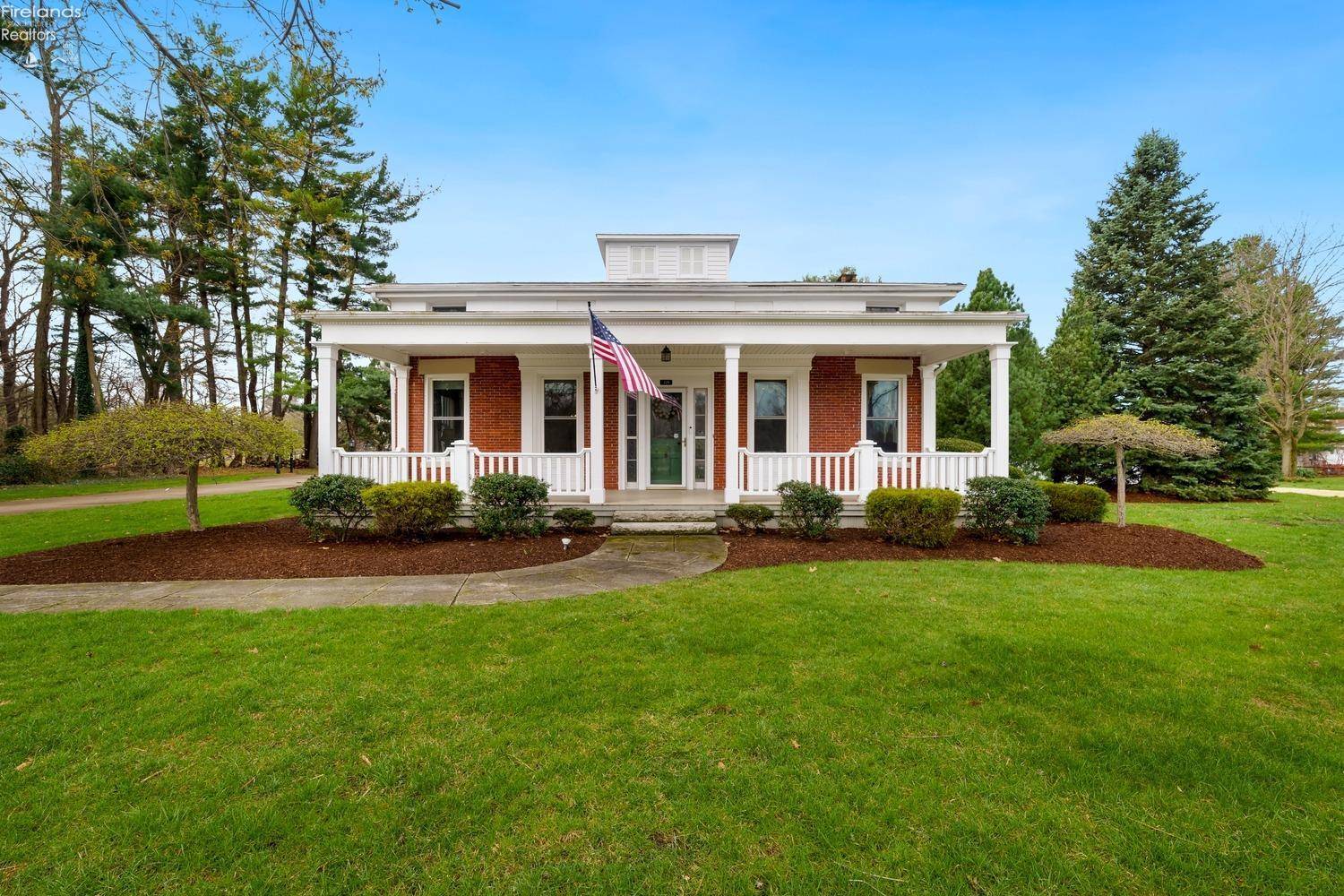For more information regarding the value of a property, please contact us for a free consultation.
139 S Edison DR Milan, OH 44846
Want to know what your home might be worth? Contact us for a FREE valuation!

Our team is ready to help you sell your home for the highest possible price ASAP
Key Details
Sold Price $575,000
Property Type Single Family Home
Sub Type Single Family Residence
Listing Status Sold
Purchase Type For Sale
Square Footage 5,000 sqft
Price per Sqft $115
MLS Listing ID 20251164
Sold Date 06/30/25
Bedrooms 5
Full Baths 2
Half Baths 1
HOA Y/N No
Year Built 1829
Annual Tax Amount $5,056
Tax Year 2024
Lot Size 1.320 Acres
Property Sub-Type Single Family Residence
Property Description
Step into a piece of history at 139 S Edison in Milan. This breathtaking home, built in 1829 & once owned by the distinguished Guy Stevens is situated on 1.32 acres of land, & is nestled adjacent to the tranquil Galpin Nature Preserve, offering a rare combination of historic charm & modern luxury. This home features 5 generously sized bedrooms & 3 beautifully appointed bathrooms. The main floor boasts a luxurious master suite, full bath, expansive kitchen perfect for the culinary enthusiast, & dedicated laundry facilities. Upstairs, you'll discover a large rec room ideal for entertaining & enjoying family time. Step outside to your own personal oasis: a charming covered porch, spacious deck complete w/a hot tub & massive 6-car garage. As a unique bonus, this property comes w/an additional lot featuring a 2.5-car garage, providing ample storage space. This incredible home isn't just a place to live, it's a piece of history, a luxurious retreat, & a smart investment in your future!
Location
State OH
County Erie
Rooms
Basement Full
Master Bedroom Main 11.000 x 14.000
Main Level Bedrooms 2
Living Room Main 14.000 x 17.000
Dining Room Main 19 x 17
Kitchen Main 28 x 13
Family Room Main 28 x 19
Interior
Interior Features Ceiling Fan(s)
Heating Electric, Natural Gas, Baseboard, Forced Air
Cooling Central Air, Other
Fireplaces Type Wood Burning
Appliance Dishwasher, Dryer, Microwave, Range, Refrigerator, Washer
Laundry Laundry Room
Exterior
Parking Features Other
Garage Spaces 6.0
Utilities Available Electricity Connected
View Y/N No
Roof Type Asphalt
Building
Foundation Basement
Sewer Public Sewer
Water Public
Schools
Elementary Schools Edison
Middle Schools Edison
High Schools Edison
Others
Acceptable Financing Conventional
Listing Terms Conventional
Read Less
GET MORE INFORMATION



